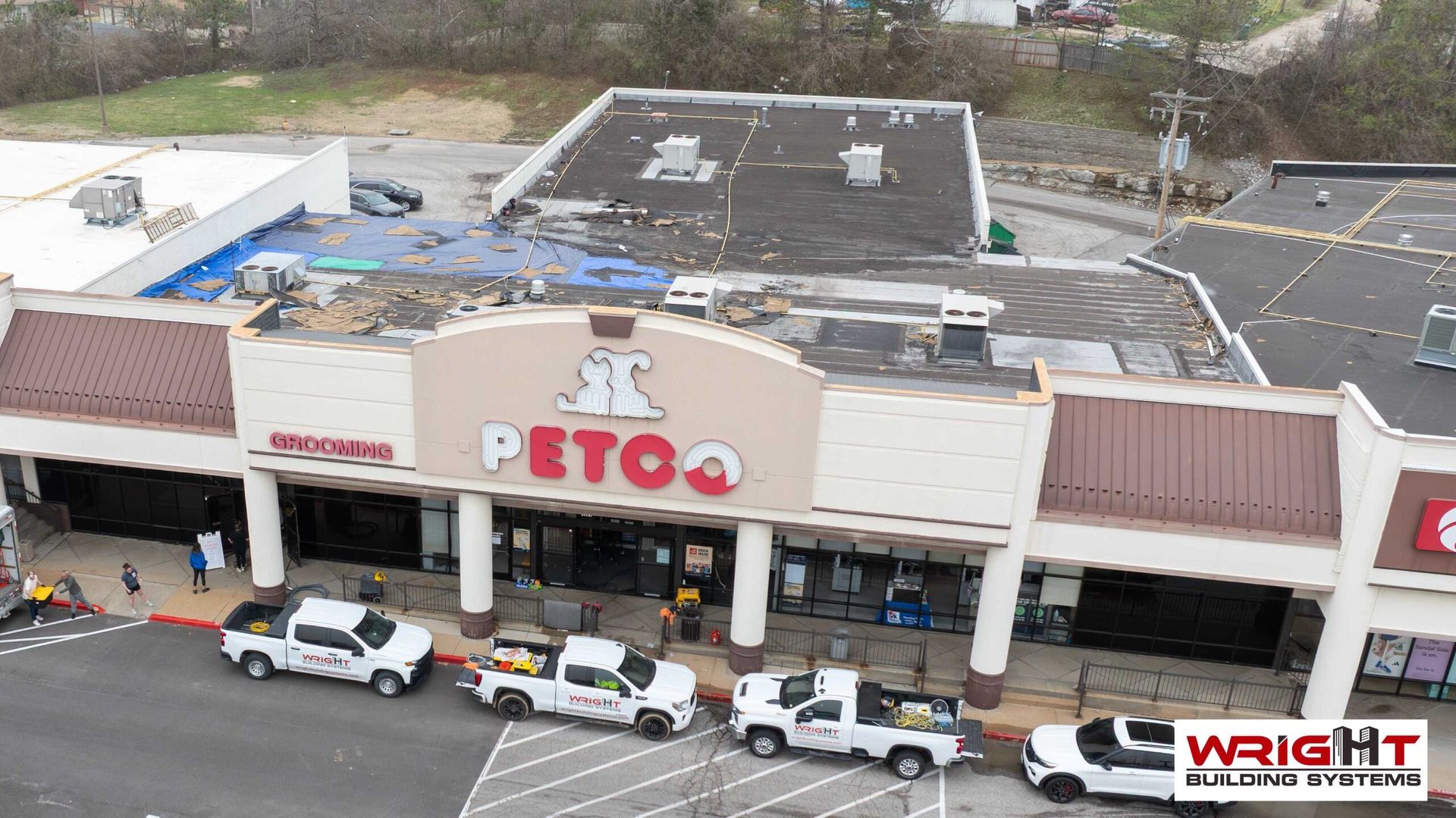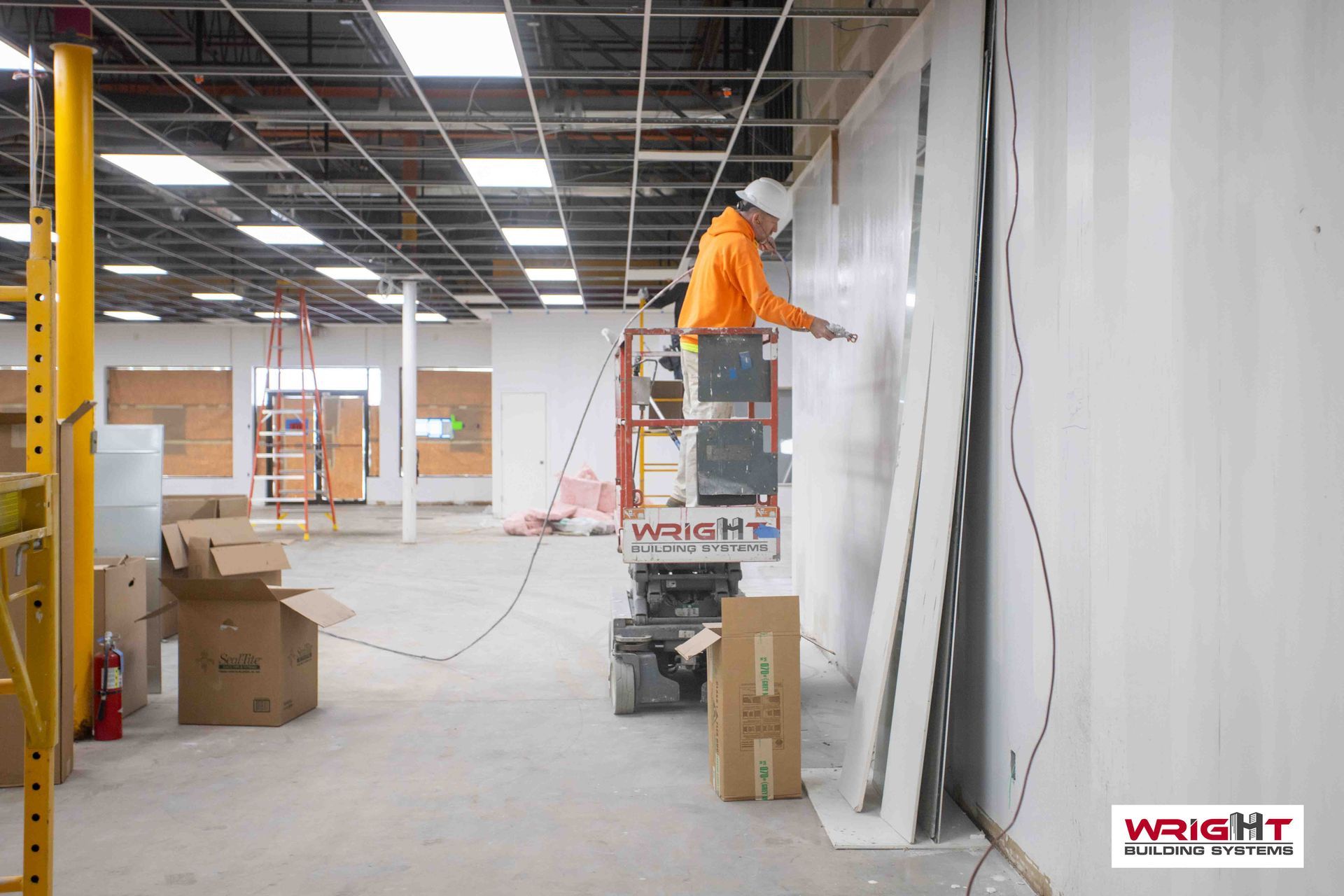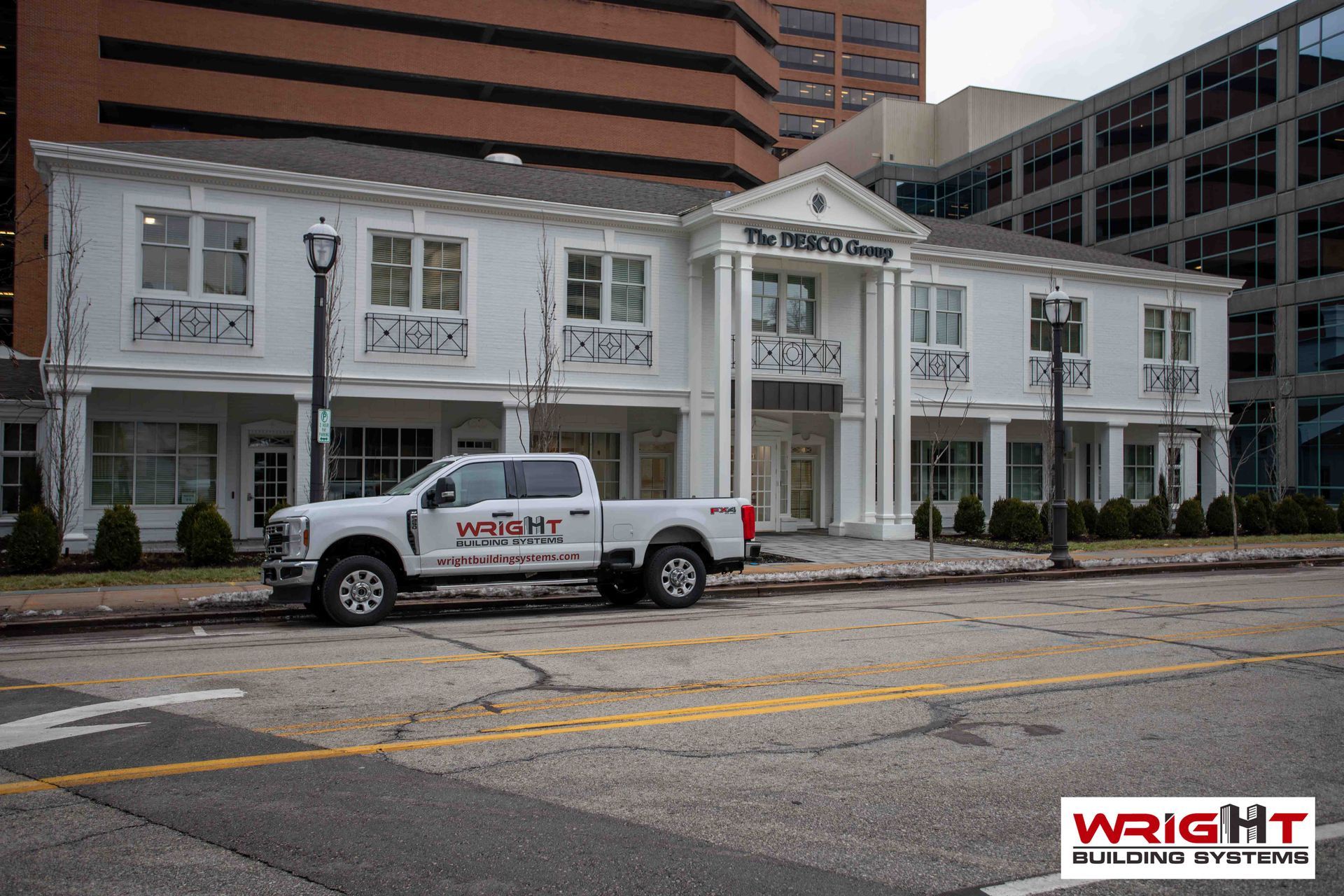Maximizing Functionality and Aesthetics in Office Renovations
The physical space and environment where people work play a huge role in productivity and engagement. In many industries where physical office space is a business component, employees are in the office for several hours each day in their workweek. Their office space should feel comfortable and authentic during their time there. Even for companies moving toward hybrid work models where time is split between in-office and remote, office space should still be comfortable and innovative for the time that employees are there versus at home.
Renovating an office can seem daunting, but it can be a smooth and exciting process with proper planning and communication. Whether you're looking to improve functionality or update the aesthetic value of your office, there are many ways to maximize the potential of your space. Here are some tips for a successful office renovation combining functionality and aesthetics.
Planning a Successful Renovation
The first step in any renovation project is to plan. Before you begin any construction, take the time to assess your current space and identify what needs improvement. Ask yourself questions like: Is there enough natural light? Are the walls soundproof? Do the colors and design of the office need to be updated? Once you've identified what needs to change, create a list of priorities, and develop a budget.
Next, it's essential to choose the right construction company. Look for a company with experience in office renovations and a reputation for quality work. Communicate your vision and budget to the company and ensure they understand your expectations.
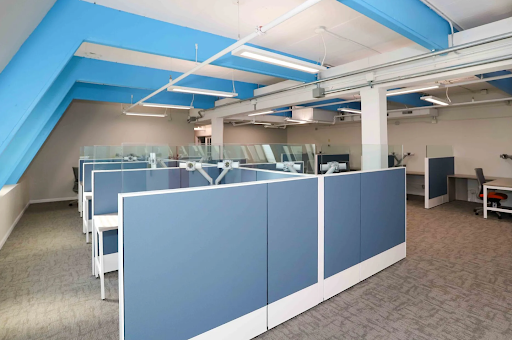
Communication with the Construction Company
Clear communication with the construction company is crucial for a successful renovation. Before work begins, ensure that you and the construction company are on the same page regarding the scope of work, timeline, and budget. Regular communication throughout the project will help ensure that everything stays on track.
It's also important to be flexible and open to suggestions. Your construction company may have innovative ideas you haven't considered, so be open to their feedback and suggestions. Together, you can create a space that exceeds your expectations.
Maximizing Functionality
When it comes to functionality, there are many ways to improve the layout and design of your office. Here are a few ideas to consider:
Open Floor Plans: Open floor plans are a popular trend in modern office design. They allow for more natural light and encourage collaboration between employees. Removing walls can create a more spacious feel, and incorporating glass partitions can offer privacy without sacrificing openness.
Storage:
Effective storage solutions can help declutter your office and improve functionality. Custom cabinets, shelving, and drawers maximize space while keeping everything organized.
Smart Technology:
Incorporating smart technology can streamline everyday tasks and make your office more efficient. Consider installing automated lighting systems, smart thermostats, or motion-activated appliances to save time and money.
Maximizing Aesthetic Value
In addition to functionality, aesthetics are essential in creating an inviting and productive workspace. Here are a few tips to maximize aesthetic value:
Color: Color can have a significant impact on the
atmosphere of your office. Consider using calming colors like blue or green in areas where employees need to focus and brighter colors like orange or yellow in common areas to create a sense of energy and warmth.
Lighting: Lighting can dramatically impact the look and feel of your office. Incorporating natural light can help boost productivity, and using a mix of ambient, task, and accent lighting can create a comfortable and inviting space.
Furniture: Updating your office furniture can give your space a fresh look and improve comfort and functionality. Consider ergonomic chairs, standing desks, or modular furniture that employees can easily reconfigure.
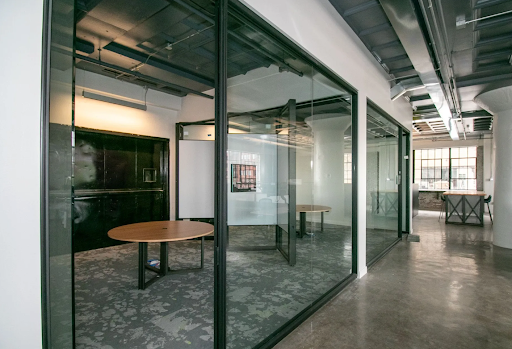
New Office Supplies and Technology
Once the renovation is complete, consider augmenting the space with new office supplies and technology. Upgrading office supplies can improve productivity and make employees' workdays more comfortable. Consider providing noise-canceling headphones, ergonomic keyboards, or electronic whiteboards.
Consider incorporating technology to make your office more efficient. For example, secure access doors with key fobs for special access areas, wireless charging stations in workspaces, or more screens for project presentations can be impactful. Adding new printers, copiers, or even 3-D printers could be another critical update. Ultimately, you'll want your inventory to match your newly renovated office.
Work With Wright Building Systems
Greater St. Louis business owners trust Wright Building Systems repeatedly with all of their projects, including office renovation projects. Our dedicated team has the equipment, technical skills, and perseverance to get your business back up and running. Let's
get in touch today!

